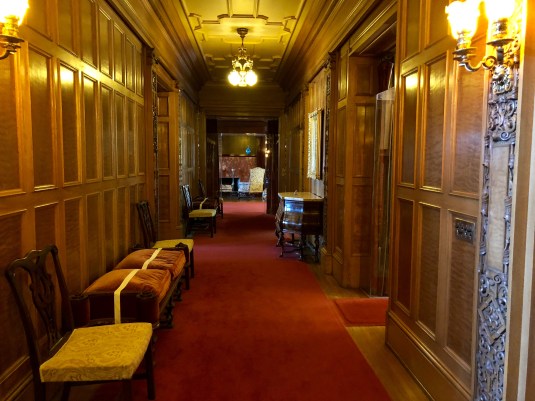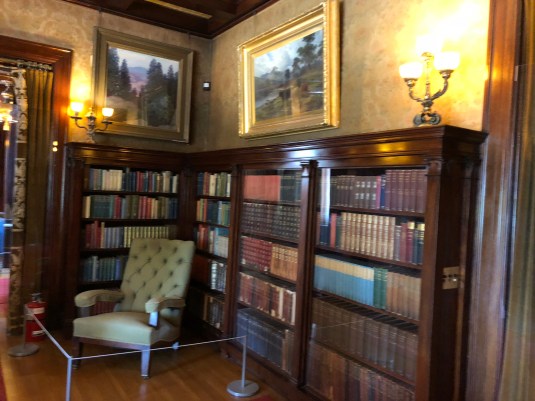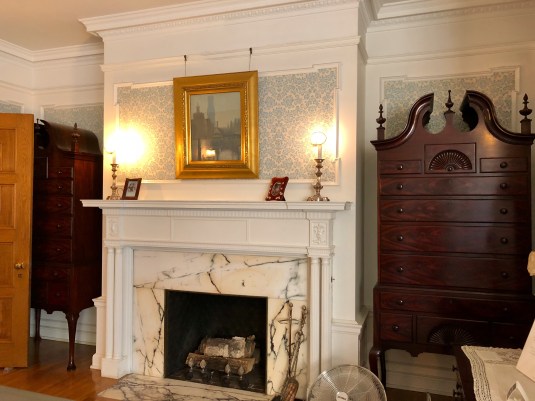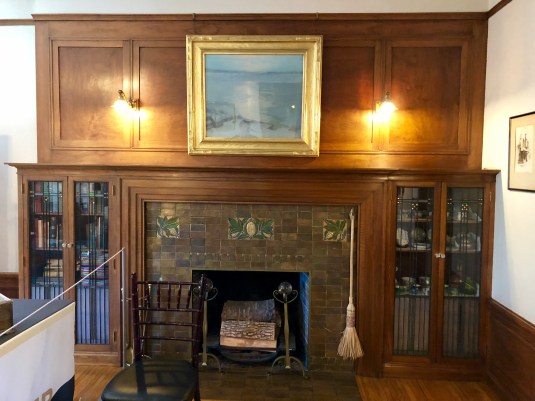Just north of downtown Duluth on Highway 61 is Glenscheen Mansion (local address is 3300 London Rd.) which we visited a few days ago. This is a 20,000 square foot mansion built by Chester Congdon and his wife, Clara. Construction began in 1905 and was completed in 1908.
Glenscheen sits on 12 acres of waterfront property on Lake Superior. It has three floors plus a full basement and a total of 39 rooms. It also has a formal terraced garden with English styled landscaping, tennis court, bocce ball court, flower garden, and vegetable garden. In addition to the main mansion, the estate has its own Carriage House, Gardener’s Cottage, and Boathouse.
The interior designer also designed the furniture in each room to coordinate with the style of each room. The original furniture first brought into the house in 1908 remains virtually in the same place in which it was placed. Some of the wall coverings and upholstery are also original. Also, the Congdon’s art collection still hangs in the home as it did when they lived there.
In 1968 the estate was given to the University of Minnesota Duluth. The university operates Glenscheen to this day. At that time, Elisabeth Congdon, the youngest daughter, was given a life estate, allowing her to live there until her death. Two years after her death, in 1979, the mansion opened to the public. For years the third floor and the attic were closed to the public because of safety concerns over limited access. However, in 1992, the areas were opened to small group tours. Glenscheen is listed on the National Register of Historic Places.
Glenscheen is also known for a much “darker” reason. On June 27, 1977, Elisabeth Congdon (the youngest daughter) and her nurse Velma Pietila, were murdered. Roger Caldwell, the second husband of Elisabeth’s adopted daughter, Marjorie, was convicted on two counts of first degree murder and received two life sentences. Marjorie was charged with aiding and abetting and conspiracy to commit murder but was acquitted of all charges. In respect of surviving Congdon family members, tour guides will not speak of about the “incident of 1977.” A book about the murders is for sale in the gift shop, but I didn’t purchase one. I want to remember the place as the beautiful mansion which it truly is.
I took WAY too many pictures, so I won’t overwhelm you with all of them. Here are a few of the best shots.

The west gate.

View of the front of Glenscheen as seen from the west gate.

Glenscheen.

Front door.

The back of the house.

View from down by the shore of Lake Superior.

View from the porch on the back of the house.

One of the side porches.

Back of the house.

Another view of the backyard.
Now, on to the pictures of the INSIDE of the house.

The front door entryway and our tour guide for the third floor and attic. After she took us through the third floor and attic, we were on our own to explore the rest of the mansion. There were students from the University of Minnesota Duluth stationed throughout the house to answer any questions one might have.

The infirmary.

These were all over the house. It was a type of intercom system.

This bookcase in the infirmary was pulled out from the wall as a room divider between the two beds when needed. There is NO “hidden” room behind there (or so our tour guide said). 😆[[[[[[[[

Close up of the book case.

All the bathrooms were white and pretty much the same.


These showers were WAY ahead of their time. Each shower had NINE shower heads!

All the boys’ bedrooms were on the third floor.



Between their bedrooms was a common area or gathering room.

Gathering room.




This was a married couples’ guest bedroom.

Married couples’ guest room.

Married couples’ guest room.

Wicker chaise lounge.

Imagine waking up to that view every morning!


Single person’s guest room.


The luggage “room.” The luggage the Congdon’s used and some of them still had the travel stickers still on them!




Stairs to the attic.

Attic.

Attic. Samples of some of the building materials used.

Attic.

Attic.

Attic. All those rolls are the original rugs used throughout the house. Rugs were changed often.

The cedar-lined storage room for off season clothes. YES, those are REAL fur coats the Condon ladies wore!


The whole house had such a variety of beautiful wood paneling, workwork, doors, and staircases.


Mr. Chester Congdon.

Mrs. Clara Congdon.



The formal living room.

That is a Steinway piano in the formal living room.








Window on the “landing” as you go up the stairs to the second floor.

The second floor had the daughters’ rooms.






Entry to the master bedroom which was also on the second floor.

The mail station in the master bedroom had some of the Congdon’s mail on display.


Master bedroom.



Clara’s changing room.

Master bath with another nine shower head shower.

Master bath.

Master bath.

Master bath.

Chester’s room…

…where he slept when he returned late at night from business trips, so he wouldn’t disturb his wife.

Guest bedroom.



This is the youngest daughter, Elisabeth, when she was very young.

Elisabeth’s room.



Another daughter’s room.

Look at that tile work around the fireplace! I think I liked this room the best….

….because it was such a light and cheery color.

Entering the servants’ quarters.

Linen “closet.” More like a linen “ROOM!”

One of the servants’ bedrooms.

The sewing room.

Servants’ dining room.

Kitchen work room.

Kitchen.

Kitchen.

Kitchen.

Butler’s pantry.

Butler’s pantry.

Breakfast room. Look at those gorgeous windows….

….with the BEST view!

The dining room. Underneath both ends of the table where Mr. and Mrs. Congdon sat, there was a small button. It was used to call the staff when the Congdon’s needed something.

Dining room.

Dining room.

Dining room.

Going down to the basement.


The WHOLE basement was for entertaining and relaxing.

There was a billiards room…

….and….

….a HUGE “Amusement” room as the sign called it.





An old Victrola!


Then there was….

….this HUGE boiler room.


The Vegetable Cellar.

The Lift….

….was used by the servants (like a dumb waiter).

The Milk room.

The laundry room.

The iron! I don’t think I would like using that huge thing!

The “dryer.”

Jack at the Servants’ Entrance.

The servants’ courtyard.
Glenscheen was definitely worth the price for the full tour (all floors plus the attic)! They had other tours, but they didn’t cover the whole house. Check the website (glenscheen.org) for more information regarding open hours, types of tours, and tour times.
So, for now ….. “On the Road Again,”
Betty
