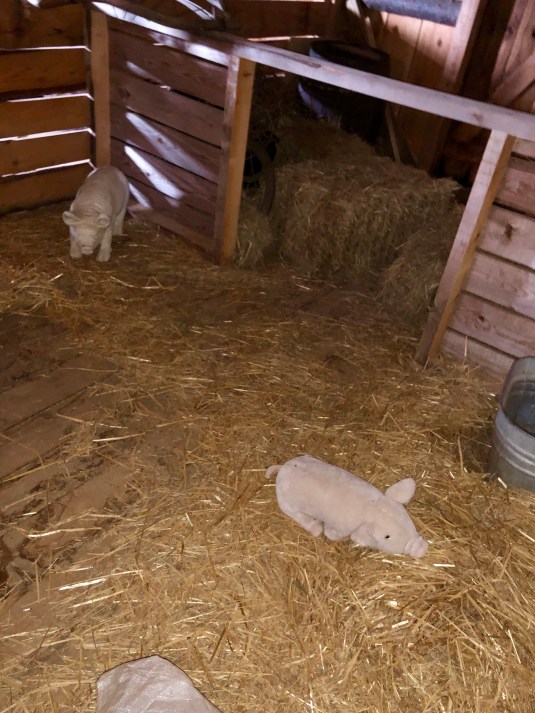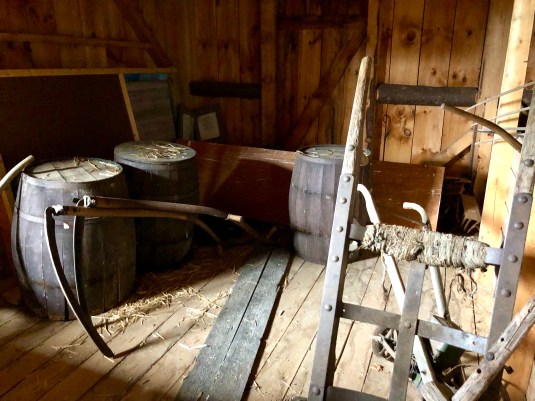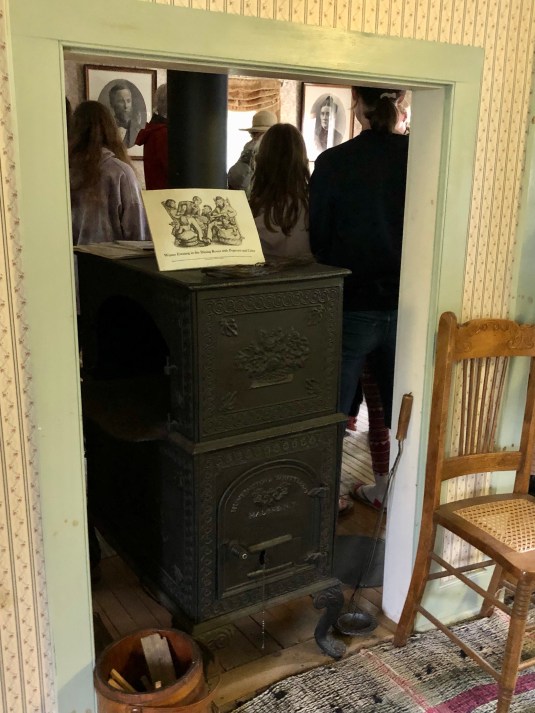We started full time RVing September 1, 2017. A little less than year later, in the summer of 2018, we were in Wisconsin, Minnesota, and Iowa.
I have been a lifelong fan of the author Laura Ingalls Wilder who wrote the Little House On the Prairie series of books (and I’m a HUGE fan of the television show!). When I discovered how many of the places were near where we were staying in Wisconsin, Minnesota, and Iowa where Laura was born and the family lived, I just KNEW I had to visit each place! Therefore, in the summer of 2018, I started my quest of visiting all locations that had anything to do with Laura or the Ingalls family.
If you are interested in reading those previous posts, you can search this site and find the year 2018. You should be able to find all my posts on this topic between 2018 to 2019. If you are a Laura Ingalls Wilder fan like me, you might really enjoy reading those posts.
This final stop was near Malone, New York. If you’re not familiar with Laura Ingalls Wilder, she married Almanzo Wilder from upstate New York. Well, here is a hint as to where we went:


Yep! If you guessed Almanzo Wilder’s boyhood home, you are correct.

This is the site of the original Wilder family homestead. Almanzo’s father, James Mason Wilder, purchased the property in 1840, cleared the land, and built the buildings. James Wilder and his wife, Angeline, raised six children: Laura (dob: 1844; not to be confused with Laura Ingalls), Royal (1847), Eliza Jane (1850), Alice (1853), Almanzo (1857), and Perley (1869).
Almanzo’s family was considered a wealthy family back in the mid 1800s. I won’t bore you with a lot of narrative about Almanzo’s life (although I did learn a lot from our tour guide!). I will just share some of my photos and add captions when needed.










From this point on, this set of pictures are from the other various barns. I didn’t write down any of the information from our tour guide, so I don’t remember which pics were in which barn. 😬













Next we toured the house. This is the original house in which the Wilders lived. It had to have quite a bit of restoration done to it. Dorothy Belle Smith was the person responsible for the discovery and preservation of the Wilder Homestead. This site is dedicated to her.

Again, our tour guide was very knowledgeable about about the Wilders’ lives while living in this house, as well as the extent of the restoration. It was interesting to learn that during the restoration another well was found underneath the pantry. Again, I will just share my photos of the house with an occasional caption.






















The original schoolhouse where Almanzo attended school was located about a mile away from the Wilder homestead. It was in too bad of shape to even try to move it over to the homestead, so they built the replica. Since I have seen so many schoolhouses from this time period of history, I decided to drop out of the group and tour. We had a really long drive back to the RV, and I knew my husband was getting a little anxious to get “on the road” back to the RV.
So, for now ….. “On the Road Again!”
Betty
